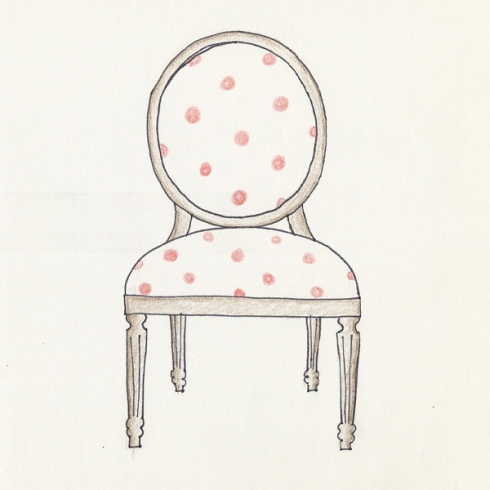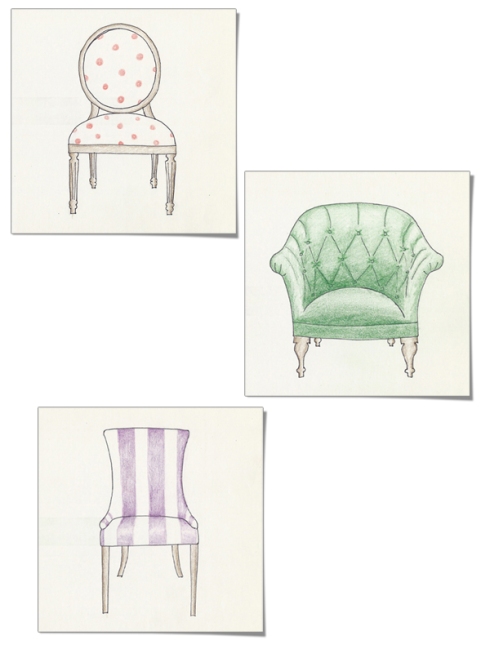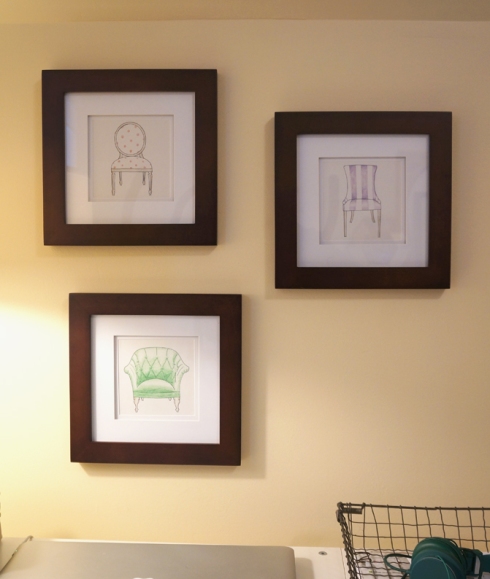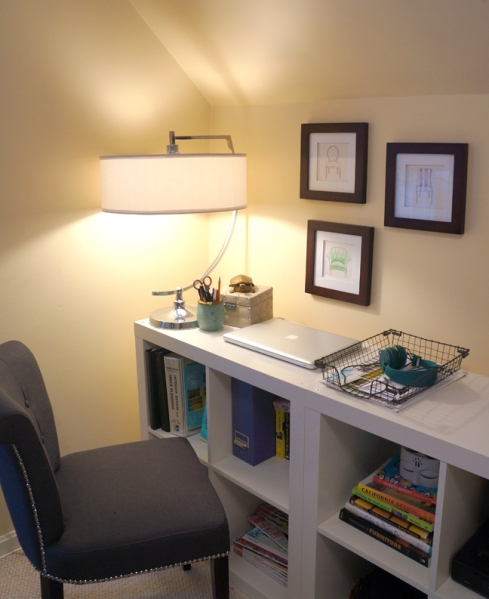I am now the proud owner of a Floor Nailer!
In other news, it’s Wednesday! Do you know what that means??
It’s Pinterest Challenge Day!!
If you’re new to this blog, check out my previous challenge projects here.
When this latest challenge rolled around, I knew that I couldn’t take on any big undertakings (since I have my own collection of big undertakings over at Clark the Flip House). After looking at my collection of pins, I knew exactly which one I wanted to attempt.
I love the informal feel of the sketch and the simple use of color. So I had to try my hand at it.
Naturally, though, I couldn’t stop there. I decided the chair needed some friends.
The steps were very simple:
- Use a pencil to sketch the desired chair- precision not necessary
- When I was happy with the shape, I used a thin felt-tip pen to trace the outline. Then erased the pencil guides.
- Then I added color as desired. Not too saturated, but a little pop of color/pattern in each.
I’m REALLY pleased with the way they came out. I popped them into some frames I picked up on sale at Michael’s and hung them on my office wall (with 3m picture strips so I can change my mind on location if necessary).
This collection adds a nice balance to this wall since to the right is a wall-mounted tv. I must apologize for the lighting in these pics- it’s a dreary, rainy day here in New England and I was forced to turn on the lamps- boo.
So, what do you think of my new artwork?
I’m not worried about my computer blocking the art, since this is only a temporary home for the computer until I get my butt in gear and finish my secretary desk eventually.
Now that I have my picture ledge on the wall and these on the wall, my office is starting to feel like a finished space. Yay! Not quite finished yet, but definitely well on it’s way!
Go check out the Pinterest Challenge Projects from this season’s hosts:
Sherry’s Board and Batten
Katie’s Growth Chart
Megan’s Fabric Ottoman
Michelle’s Button Art




















































